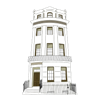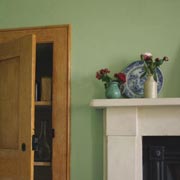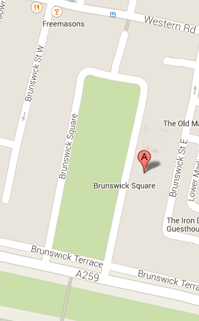A tour of The Regency Town House
Dining room | Parlour | Decker's room | Lobby and hall | Staircase and waiting room | Drawing rooms | Bedrooms | Servants' quarters | Stables
The Regency Town House was built on what had already become the traditional layout for town houses. The domestic offices for the servants were in the basement, the formal rooms were on the ground and first floors and the bedrooms on the floors above. Due to higher land prices in towns, even large houses tended to be built upwards on long, narrow plots. At the back of the house there was a coach house, stable block and quarters for the coachmen and grooms.
Rich families throughout the Regency loved to flaunt their wealth and status, so houses were lavishly appointed. The cost of building a house in Brunswick Square ranged from £3,000 to £5,000 and a similar amount could be spent on furnishings. The cost of such ostentation seems shocking when compared to servants’ wages of between £10 and £65 per annum but in fashionable houses conspicuous display was expected!
The Regency was a period of wide consumer choice because of the products of the industrial revolution and growing trade links, especially with the East. ‘Regency Style’ became associated with elegance, sophistication, opulence, exoticism, comfort and, when compared with earlier tastes, greater informality.
Architects and designers produced ‘Pattern books’, containing all manner of designs, from whole houses to railings, cornices, mirrors and mouldings, wall coverings, curtains and furniture. Lavishly illustrated magazines such as Ackermann’s Repository of Arts monitored fashions from the continent and recommended suitable furnishings and how to arrange them in each room.
The Town House is avaliable to visit on special guided tours. Book your place here.


