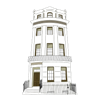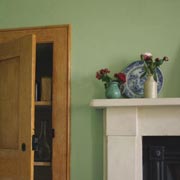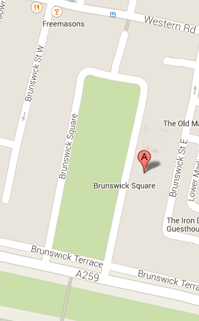The architect
"Nothing good in Architecture can be effected without a monstrous effort of patience and India Rubber."
William, son of James Playfair, Regency architect.
In the middle ages there were no architects, instead, houses in Britain were designed by master builders and their patrons who drew on their extensive practical experience to developed building techniques and designs through common agreement to determine the best way to construct a home. However, it was not until the 1700s that the architectural profession as we know it today evolved and the concept of an architect as a designer and professional supervisor was established.
From this time on, pattern books and technical guides became commonly available. The illustrations and directions were followed on site and in the woodworkers’ yards, amended according to custom and practice. Sites were managed either cooperatively, or by masters or ‘Clerks of Work’. As the industrial revolution progressed, architects were in demand as never before.

Above: Drawing of a house plan
Just three practising architects are recorded as working in 17th century England and only ninety at the beginning of the Regency. However, during this period, a new form of design administrator and ‘scientific’ artist appeared such that, by 1834, the last year in the life of Charles Busby the architect responsible for Brunswick Town, the profession had grown to such an extent that the Institute of British Architects was founded.
Among the architects working at this time were John Nash, who designed the Regent’s Park development, Sir John Soane, Decimus Burton and Charles Barry.
The role of the architect was disputed then, as now. John Nash had financial interests in brickworks, quarries and ironworks, and his ‘design and build’ activities led to letters of angry denouncement by John Soane, another leading architect of the age.
Charles Augustin Busby
C A Busby, who was inspired by engineering experimentation, made a living by refacing older town houses and speculating on new property development, ultimately to loose a fortune through his speculative activities.
Busby’s work reflects his training in London under Daniel Asher Alexander, (one of the Regency’s great architect engineers), his experience of study at the Royal Academy, his journeys around America and his imaginative resolution of Palladian imagery.
Busby is a particularly significant figure in the development of Regency Brighton and Hove, as he was responsible for designing more houses in the two towns than any other individual. He began working in Brighton in 1823, and his greatest architectural achievement is Brunswick Town, with Brunswick Square at its centre.

Above: Drawing of Brunswick Town by the architect C A Busby.
Brunswick Town was designed as a self-contained township, with mews, smaller houses, shops, a market, a public house, a hotel, a ballroom and a chapel, all gathered round the grand homes of Brunswick Square and Terrace.
Architectural Drawings
The ‘Brighton Regency style’ developed from the interaction of the architects working in and around the town, such as Amon and Amon Henry Wilds, John Nash, Charles Barry and Charles Busby.
Frequently, the client drawings produced by these men were worked-up by expert perspectivists and printed in final form for promotional purposes. Regency architects made extensive use of detailed drawings, as a means of exercising control over their buildings. Their aim, as expressed by architect William Burn, was ‘to afford no excuse to the builder for any mistakes and blunders’.
Such images often drew on a wide range of inspirations from Chinese, Greek, Roman and Indian sources. Colour was used promote these images to the investor and, in time, came to be employed also on technical drawings as a key to materials usage.
Architectural drawings from the Regency survive in far greater numbers than from earlier periods, largely because English paper mills had become established by the 1790s, lowering the prices and widening the variety of papers available.

Above and Below: C A Busby design for wall decorations.
In addition to the usual plan, elevation and section drawings, the Regency era witnessed a fashion for the use of the perspective representation of buildings. This innovation was an indication of a new aesthetic sensibility; as John Soane observed, perspective drawings showed ‘the beauties and almost magical effects’ of a building. Because the production of these perspective drawings was a highly skilled and time consuming occupation in itself, the profession of architectural perspectivists flourished during the Regency.
In general, the technical ‘working’ drawings produced for the builders reflected the widely-held common knowledge and skills employed by the craftsmen on the building site. Where a thousand words might be used today, a simple phrase on the plan was, then, enough to obtain the required result.
Another major development in architectural draughtsmanship during the Regency was the use of colour coding to denote different building materials. It was principally used for sections, but was also used on plans, to distinguish new work from old.



