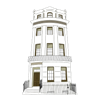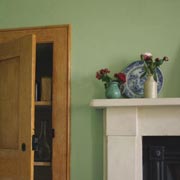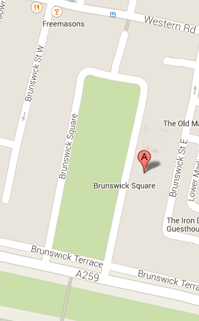Brunswick Town
There are two key figures in the development of Brunswick Town.
The first is the Rev. Thomas Scutt. His family had owned the Wick Estate for several generations. A part of this land was used for the Brunswick Town project.
The second is Charles Augustin Busby, an ambitious and talented architect. Busby designed much of Regency Brighton and Hove.
Charles Busby was responsible for many prestigious buildings in the centre of town and to the east. Brunswick Town, to the west of Brighton, is regarded as his greatest achievement.
Busby's grand scheme was not only housing, but a carefully planned Regency new-town. It had all the necessary infrastructure for the different social groups who would live there.

Brunswick Square and Terrace were to be the focal point of the town, providing elegant, luxury houses with mews to the rear. Middle class housing was located in Waterloo Street and the Wick Road. The service streets, such as Brunswick Streets East and West provided working class accommodation. Shops were built in Market Street and Western Road.
A large market building was also constructed. Social amenities were not overlooked and were part of the grand design. There were public baths and a chapel. There were public houses too. The Star of Brunswick public house for the working class and the Kerrison Arms Inn for the better-off.
The scheme was expensive and prestigious. To reflect this, construction followed strict specifications laid down by Busby. He insisted that only the highest quality materials were used in the development.
Building the Brunswick Estate in the parish of Hove offered many advantages. The land there was still open and undeveloped. The poor rates were lower than those of Brighton and extra levies, such as the tax on coal, were not charged.
The seafront toll road led directly from Shoreham harbour. This helped to reduce the cost of transporting heavy building materials, such as Baltic timber, Welsh slate and Cornish stone. The site's convenient, semi-rural location had easy access to Brighton. It had views of the downs and was close to the popular Chalybeate Spa offered.
The location was useful in marketing the project. It is not surprising that Brunswick Town proved to be one of the most successful of projects of its time. The first houses in Brunswick Terrace were ready in 1826 and much of the Terrace and Square was completed by 1834.

The landowner of the 25 acre site, the Reverend Thomas Scutt, was a sleeping partner in the planning and organization of the scheme. It was financial speculation which made the scheme possible, that is buying land and developing it and then hoping that will become more valuable at a future date. Financial speculation was not unique to Brighton, it was used throughout Britain to fund rapidly developing urban growth. People believed that with the peace of 1815 and the coming of political stability across Europe the financial "good times" had arrived.
Everyone wanted to cash in and make money. The great strength of the speculative process was that vast sums of money could be raised. A huge sum, more than £500,000, was needed to build Brunswick Town. It could not have been found locally. Both the building and the speculative processes for such a complex scheme involved a large number of people at different stages.
As landowner the Reverend Thomas Scutt stood to profit most from the scheme as plots would be sold on the 99 year leases typical of the period. At the end of this time the land, and the buildings on it, would revert to the freeholder, bringing huge profits. But unlike most major landowners of the time Scutt later relinquished his interest in the freehold so his heirs did not reap the long term profits.
Scutt's most important role was to sell the building plots defined on Busby's plans. Busby's duty was to supply guidance to the speculators or purchasers on how they would complete their houses within his master plan. Busby produced drawings for the layout of the estate and the design and facades of the individual properties.
Busby also produced the written building conditions. These specified the dimensions of all the timber, types of render, thickness of walls and types of materials. Busby insisted that only the highest quality materials could be used. For instance in his building conditions Busby stipulated "No timber to be used except Memel, Riga, Danzig, Red Pine or Oak."

The new owner would be responsible for completing the building work. This cost represents his own financial investment in the scheme. Charles Elliott was a speculator who bought 16, 17 and 19 Brunswick Square. There are annotations on the plan. These show that George William Sawyer agreed to build the house for him "for £3000 to be finished complete, prepared, painted with all drains, stores and pavements, the fixtures to be set at Mr Sawyer's expense."
The final cost of many properties could be much higher than this. This depended on the choice of decorative features inside the house. For example, the amount of ornamental plasterwork, expensive paint, gilded finishings or wallpaper.


