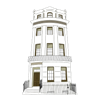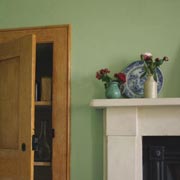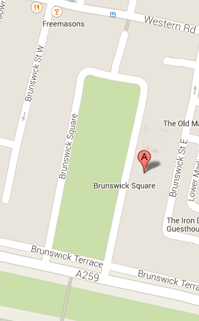Brunswick Place

"A Brighton Street" (Brunswick Place) by John Piper, 1939, aquatint
At the end of 1824, Busby had begun to finalize the upper part of Brunswick Square, at its opening into the Western Road, by laying out building plots for shops and houses. As his initial idea for a small thoroughfare failed to give adequate depth to the buildings, Busby resolved upon creating a small access road to Western Road which would become Brunswick Place.
The eight bow fronted houses on Brunswick Place were completed by March 1828. At one point during the design stage, Busby contemplated having a ballroom along the east side of Brunswick Place. The southern house, No.8, was retained in the scheme, but integrated so as to form additional accommodation for guests and management. The ballroom, which was never built, would have been a grand space, 50 feet long and 40 feet wide, with an arched ceiling 30 feet high.
The original eight houses were called Brunswick Place or, later, Lower Brunswick Place. The houses north of Western Road were called Upper Brunswick Place. Brunswick Place appears to have originally been numbered 1 to 8 from the southeast corner, the same as Brunswick Square. Now, the numbering runs north on the west side: 1, 3, 5, 7 with the even numbers running north on the east side: 2, 4, 6, 8.
The land north of Western Road belonged to Sir Isaac Lyon Goldsmid who leased or sold the land for development in individual plots. This led to a somewhat erratic system of numbering so that there was never a number 49 or 50. Most of the development of Upper Brunswick Place occurred between 1850 and the 1870s although a few houses were built earlier. Judy Middleton claims that around 1878 both parts of Brunswick Place were re-numbered into one sequence.


