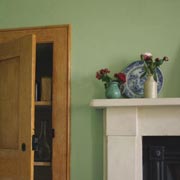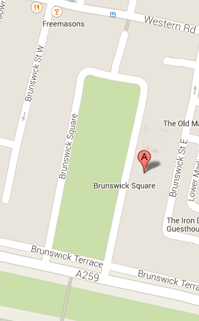Stucco and plaster
Render and stucco
Lime has long been used in a wide range of recipes for wet coatings to the inside and outside of walls, and during the early nineteenth century, prior to the development of modern cements, almost all structures incorporated some form of lime based products. Lime has several very beneficial qualities. Unlike modern cements, lime renders and internal coatings, such as washes, dry to a microporous skin that allows a building to ‘breath’ by permitting moisture to penetrate and evaporate from the walls. Further, because lime does not make a strong hydraulic bond, it also allows for some structural movement to occur without causing the cracking which occurs in a modern, hard render.

Lime needs to be processed before it can be used by the builder. Lime is derived from chalk which is heated to approximately 1,000 C in a lime kiln, become calcium dioxide, a product commonly known as ‘quicklime’. When mixed with water, or ‘slaked‘, (a violent and dangerous reaction,) the quicklime and water combine to form calcium hydroxide, or ‘lime putty’. After a period of maturation, this can be mixed with sand and other fine aggregates, in various combinations, to create different varieties of plasters, renders and washes. In the early nineteenth century stucco was made from lime mortar or Roman Cement, the latter being the classic Regency building material and the hallmark of the Regency terrace. Brighton and Hove contain the greatest amount of wholly stuccoed terracing outside London.
Stucco is the name given to a thin render applied to the external walls of a building in order to disguise the underlying masonry and give the appearance of stone, but at a fraction of the cost. Stucco or render can either be ‘natural’ or ‘artificial’ and by the end of the Regency there were a number of renders available. The most common was a simple lime based product made as outlined above. This was used extensively on the ‘party walls’, rear elevations and stable blocks within the Brunswick Town area. Whilst this simple render was used throughout the 18th and 19th centuries, during the Regency various experiments were made to produce mixes that provided greater hardness, smoothness and durability. The architect, James Wyatt, recommended the whitest burnt bones to give stucco added lustre and hardness, while Robert Adam used 'Adams’ Artificial Stone', a patent mix with an oily additive, to re-face Marlborough House, in 1776. Other ingredients experimentally added to the lime putty, included white marble dust, and protein rich products such as milk, cheese and egg white, added to improve the binding and waterproofing qualities of stucco.

Above: Drawing of men applying stucco.
Most stucco was intended to be painted, and in the Regency, was often coloured far darker than it is today. Lines representing the joints between stone blocks were often enhanced by painted grey shadows. A key concept for many stuccoed terraces was that they should be painted as a unified entity, with no colour deviation between individual properties. The light cream shades that we associate with stucco terraces today are in fact a mid-nineteenth century imposition.
Another Regency ‘lime experiment’ was made by John Nash in 1815. He used lime containing linseed oil mixed with ground oxides of lead, fire clay, and turpentine in an effort to waterproof parts of the Royal Pavilion roofs, unfortunately, this project failed and his ‘mastic’ had to be replaced.
In 1796 a new natural cement captured the market, the patented ‘Parker's Roman Cement’, so called because it was supposed to be as hard as renders used by the Romans. ‘Parker’s’ was made from ‘septaria’, a supposedly seven sided nodule of marl or clay found within the bed of the Thames at Harwich and Sheppey. As the price of Parker’s fell during the 1820s, it was used extensively for a short period. A specification for Roman cement from 1823 shows it mixed with sharp clean grit sand and coloured brick dust and priced at 4 shillings and 9 pence (23.5 new pence) per yard. Roman Cement was used throughout the Brighton area, the facade of the Town Hall and the front elevations of the homes to Brunswick Square both employ the material.
In 1824, Aspdin established a factory to make a patented 'Portland' cement. This ‘artificial’ cement was made by mixing chalk or limestone with clay or mud, the exact proportions being guessed at, as the chemistry of the process was still unknown. It was successfully marketed as an imitation of Portland limestone and also for its fireproofing qualities.
The application of external render was originally a process in which two 3/4 undercoats were used, each being scratched to provide a key for the next. The top coat was then applied, very thinly. This was usually 'lined-out' to mimic an ashlar stone finish.
The light cream shades that we associate with stucco terraces today are in fact a mid-nineteenth-century imposition. A key concept for many stuccoed terraces was that they should be painted as a unified entity, with no colour deviation between individual properties.
Plaster

In the Regency interior, plaster mouldings were generally of a more restrained character than in previous decades. It was intended that the colour combinations of the paint, wallpaper, window drapes and furniture should provide the principal visual interest within the room, not the cornice, doorcase or dado rails.
Larger internal decorative mouldings were often made using a core of lime or gypsum mixed with animal hair or straw for added strength. The final surface of the moulding would comprise layers of Plaster of Paris to give a fine, smooth finish. Long, continuous mouldings such as cornices would be formed by drawing a wooden frame carrying a metal profile of the desired pattern, known as a ‘horse’, through the still wet plaster. Battens would be fixed to the wall or ceiling, adjacent to the moulding, to act as guide rails for the horse. Alternatively, sometimes these would be made in long sections, off site, and later fixed in place. Shapes that could not be made in this way, such as decorative leaf motives, would be moulded individually and then assembled and fixed into place to complete the design.

Above: Plaster cornice.
The most common moulding of the period was the ‘bead’, whilst two or more beads in combination was known as ‘reeding’. Reeding was applied to cornices, chimney pieces, door surrounds, dados, skirtings, and even glazing bars.
The more important the room, the more elaborate the moulded plaster ornamentation. This is why the principle reception rooms of the Regency house, the dining and drawing rooms, contained the richest decoration, whilst bedrooms were invariably given little detail. This practice of room hierarchy is clearly seen in the houses of Brunswick Square.

Above: Plaster cornice and ceiling rose at 13 Brunswick Square.
The records associated with the renovation, in the 1820s, of Ashburnham Place near Battle, tell us that the plasterers were paid 6 shillings a day (30 pence), an annual income of about £70. However, as the plasterers working on this project were brought from London they may have been specially skilled and so paid more than local craftsmen.
If you are interested in further reading on this topic, these links will provide you with more information:
Building Conservation; 'Exterior stucco' by Ian Constantinides and Lynne Humphries
My Brighton and Hove; Building materials - Stucco by Ron Martin
Minerva Stone Conservations' Render
Lime mortar on 1stassosiated.co.uk
Heritage Coband Lime; 'Taking the myth out of Mortar'
'Lime Rendering- The Need to Breath' by Paul Watts
History of Plaster from Oren Plastering Company
George Masons University; The history of plaster cast
National Portrait Gallery's short history of plaster figure makers
Country facts; Plaster of Paris
Plaster cornises and coving on Freepedia


