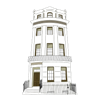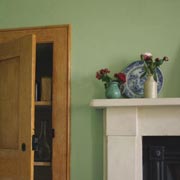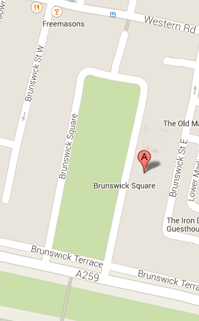Original architectural drawing
Busby masterwork comes home
On 9 December 2010, with financial assistance from American Express Europe, we were fortunate to secured one of the most important surviving drawings by Charles Augustin Busby, the Regency architect of Brighton & Hove and a winner of the Royal Academy's Gold Medal for architecture.
The work, a 36 x 24 inch, 1826 coloured plan and elevation of a Brunswick Town terraced property was, for many years, the centrepiece of Anthony Dale's collection, founder of the Regency Society and author of Fashionable Brighton.

The story behind the drawing is interesting;
The building of Brunswick Town was a co-operative arrangement between Busby as architect, the Reverend Thomas Scutt as landowner and the speculators who bought into the project and funded the construction of the individual properties.
 A part of Busby’s role was to produce seductive, hand-coloured drawings to evidence to how the finished houses might look. The equivalent of today's glossy printed brochures, these were intended to encourage the speculators to buy into the project and, if required, enable them to sell-on the property while still unfinished.
A part of Busby’s role was to produce seductive, hand-coloured drawings to evidence to how the finished houses might look. The equivalent of today's glossy printed brochures, these were intended to encourage the speculators to buy into the project and, if required, enable them to sell-on the property while still unfinished.
One of the Estate’s most active speculators was Charles Elliott and this particular drawing depicts one of his houses in Brunswick Square. What makes it especially interesting is that it also carries the details of Elliott’s arrangement with his builder, George William Sawyer, who has signed the document on 5th July 1827, as he agrees to finish the property for Elliott at a cost of £3,000. On the sheet, in Busby's hand, can be seen the names given to the various rooms in the property, while the speculator and builder have added notes about such matters as the cost of wall paper, floor finishes and bedroom cupboards.
This drawing is the only know fully worked-up elevation for a Brunswick property and the we are proud to bring it home to Brunswick Town.
Own a copy of this magnificent work
You can support the restoration of The Regency Town House by buying a copy of this work - here.


