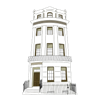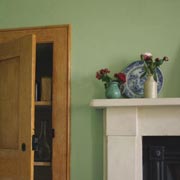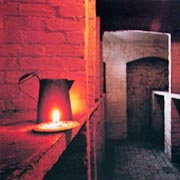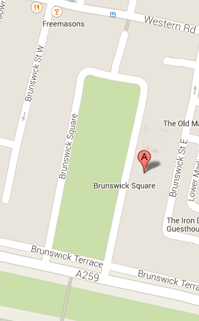Brunswick Terrace
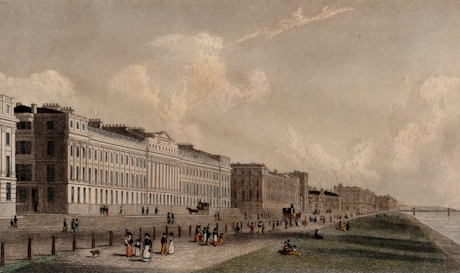
Steel engraving of Brunswick Terrace by Edward Finden after William Westall, c1830 from the Regency Society Brighton Prints Collection
The first sections of Brunswick Town to be wholly completed, by September 1826, were the two blocks of Brunswick Terrace on either side of the Square. The central blocks adjoining Brunswick Square were roughly uniform in size, except that those on the corner were larger.
The façades of Brunswick Terrace were Busby's most formal architectural designs and provide a compositional link to architecture he had admired in America. At the same time that he was creating the designs for Brunswick Terrace, Busby was also making an etching from his measured drawings of the Capitol Building in Washington. Busby treated the Hove façades in a similar manner.
By the close of 1826 several houses were ready for occupation and in October 1827 work began to complete the last part - the ten houses at the western end. These consists of ten residences and a hotel. The frontage was treated much as its neighbour, but without central and end pavilions, or individual balconies.
Busby designed six houses to the east of these seafront façades which carried their own individuality. Confusingly, this row was still called Brunswick Terrace. These are very large houses and with their sea views were considered the most desirable to rent for the season.
Brunswick Terrace differs from Brunswick Square in that the majority of its premises were let as furnished houses and the figure rose to 25 in 1862 (out of 42 houses) whereas in the same year the square only offered three furnished houses. This meant that while the square had several houses that were occupied by one family over several years, the terrace had a more transient population. But the terrace fulfilled its function as a fashionable place to stay for a few weeks or months. The height of the season was not in the balmy days of summer but in the winter.
Sources:
Brunswick Town by Judy Middleton
C.A.Busby, The Regency Architect of Brighton & Hove by Neil Bingham
