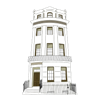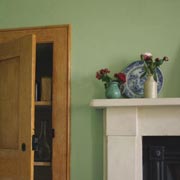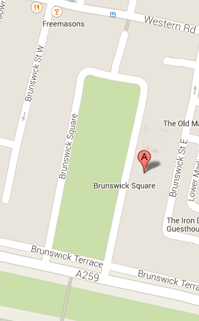Accessibility guide
Georgian town houses were not built with accessibility in mind, this page is to help visitors to decide if they can access the various parts of our building.
Our building has no lift or elevators.
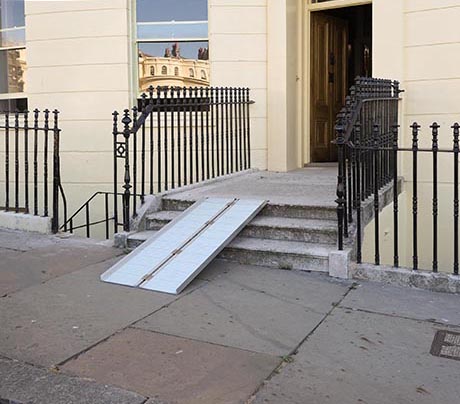
The front door is accessed by three stone steps, a ramp can be deployed to assist wheelchair users to negotiate these. The front door has a 6cm threshold.
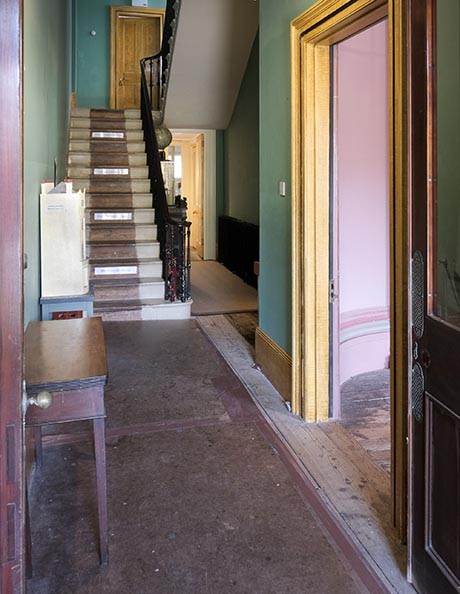
From the front hallway there is level access to the ground floor dining room and parlour gallery spaces, as well as to the volunteer room and kitchen beyond. The toilet is also on this floor, with level access, but not large enough to accommodate a wheelchair.
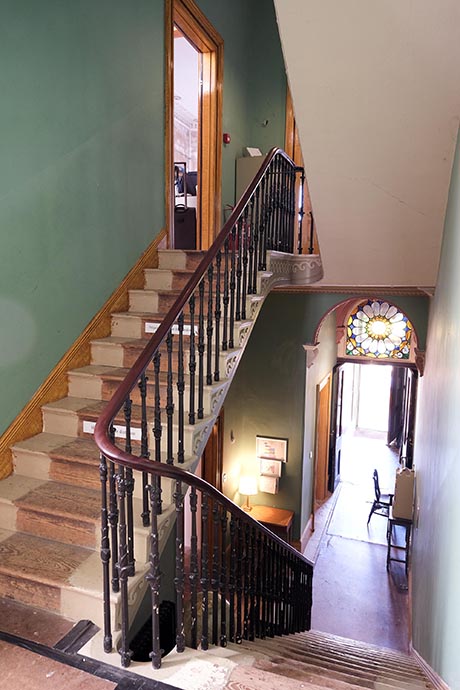
The first floor front and rear drawing rooms are accessed by two flights of stairs, equipped with a substantial handrail to the right when ascending. Most exhibitions provide some seating in the main rooms, but tours and walks may not.
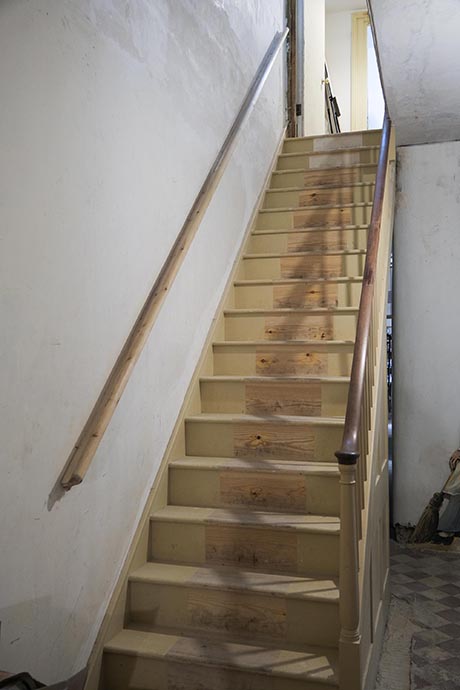
Activities in the Town House basement are accessed by a flight of wooden stairs, with handrails on both sides.
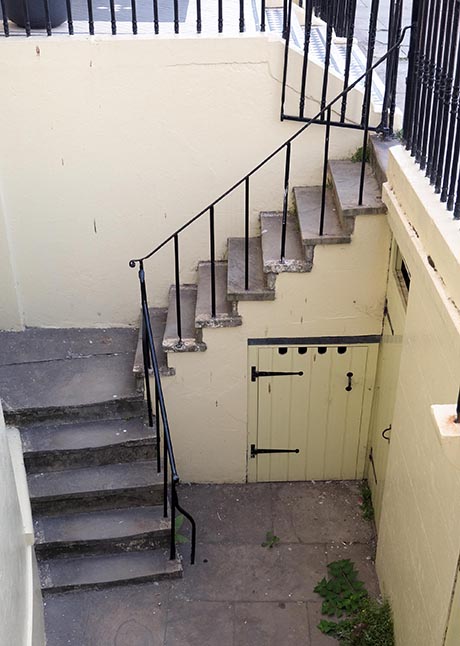
Our Basement Annexe, at number 10 Brunswick Square, is accessed by a flight of stone steps. Uneven and sometimes slippery when wet, there is a handrail to the left when descending.
Once inside the Basement Annexe there is level access to all rooms, although care should be taken as the stone floors are uneven in places.
There is no toilet in the Basement Annexe.
