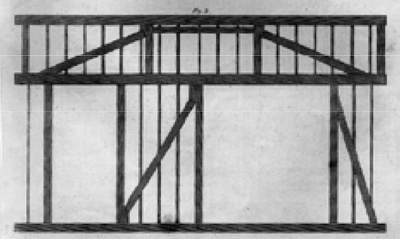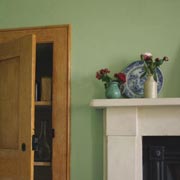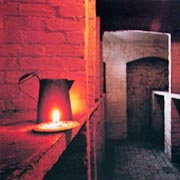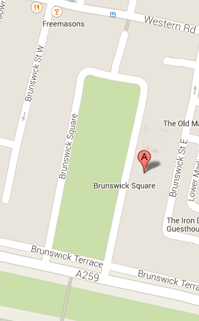Internal walls
Carpenters and bricklayers were often separately contracted to form the internal walls only after the shell of the building had been leased out. Although such ‘retrofit’ walls might not have been intended to be load bearing, as the house settled into its foundations such walls could become important load transfer planes.
Setting out internal spaces might be done to client specifications; to meet requirements imposed by furniture or the numbers to be entertained, for example. Often the internal divisions were set out on ‘back of envelope’ plans by ‘clerks’.
The vertical ribs or ‘studs’ were framed into triangles or ‘trussed’ to stiffen the wall and parabolic arch braces commonly appeared. Where openings were formed for doors and the like, carpentry manuals of the day recommended they be equipped with massive haunchings and posts to take the point loads involved, but often the flimsiest of rough work was employed.
Inconsistencies between carpentry and wall would sometimes be overcome by building up and leveling off with multiple layers of plaster applied over lath. Curving timbers, required when making arched recesses in the wall and similar structures, could be obtained by boiling or steaming, a familiar practice for those involved in ship building.

Above: Interior walls under construction.
Most often the completion of the internal wall was effected by nailing split ‘coppiced’ willow or beech lath across the vertical timber studs and covering the lath with two layers of lime plaster mixed with hair. These under layers of plaster were then finished with a final top coat smoothed to the finest finish. An alternative to the plastered finish saw the fixing of framed wood panels over which paper of fabric decoration could be placed.



