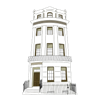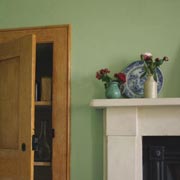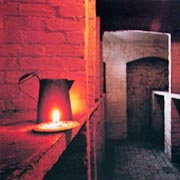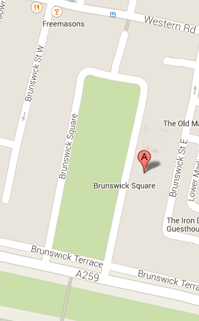Internal floors
Floors, partitions and roofs were formed by carpenters. These men comprised the most numerous group of tradesmen on the building site and, according to Peter Nicholson in his popular carpentry guide of the period, they were noted for displaying “neatness, soundness and accuracy” within their work as well as a good “theoretical knowledge”.
The common term for a built, but still unplanked, floor structure is a ‘Naked’ floor. Simple naked floors would have comprised a number of joists running parallel to each other either between the party walls of the terraced house or the front and back buttress walls. Where spans exceeded 15 or 20 feet, large section timbers or girders were provided for primary support and joists were mortised into these relieving timbers.
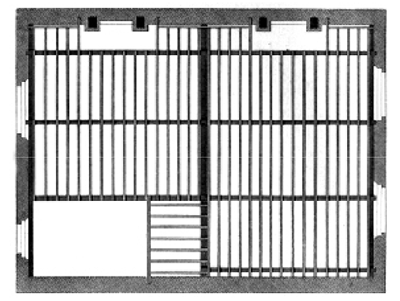
Above: 'Naked Flooring' taken from Nicholson, 1836.
Occasionally two or three layers of rough timbers were constructed to form a single internal floor frame, each layer of joist running at right angles to the next. The top layer of timber was termed the ‘bridging joist’, the middle layer the ‘binding joist’ and the bottom layer to which the lath and plaster ceiling attached, the ‘ceiling joist’.
Whichever naked flooring pattern was employed, the joists were set onto timber wall plates laid upon the half-brick wide seats formed at each floor level of the house.
To allow craftsmen and labourers clear access for work at ground level, a large beam known as a ‘bressumer’ was sometimes used to span between the party walls of the house. This beam, sometimes of composite construction, would receive the first floor framing. Where openings for stairs or flues were needed, ‘trimmer joists’ or ‘iron ends’ were introduced with the trimmers joined at right angles, or obliquely, with mortise and tenon joints. Through the Regency, patent iron work connections were increasingly used to speed up the jointing of timbers, especially where tensile loads were identified.
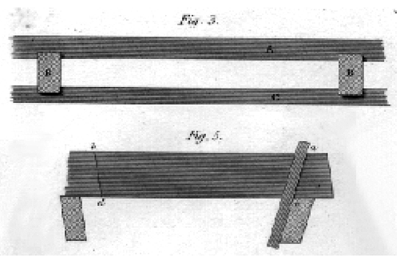
Above: Floor joist design from a Regency technical manual.
When required timber joists could be joined together to lengthen them, either with a simple scarf joint or metal ‘fish plate’ fixed either side of the butt joint with iron bolts.
Once the naked floor had been rendered level and true they were finally ‘dressed’ with floorboards, these were made form oak, pine, or elm in widths varying from 5” to 9”. The boards were smoothly finished only on their topsides, the underside being adzed to aid in the levelling process. Finally the boards were butted together, tightly cramped, and fixed with hand cut nails.
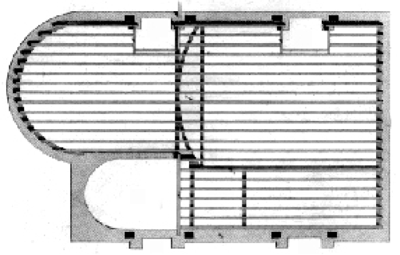
Above: Plans of a floor to a 'first rate' house.
Whichever materials and design of flooring frame was employed, the role of the floor was to both provide a sound surface upon which to walk and to assist in tying the buttress and party walls into the overall structure.
